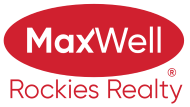About 2010 Elkhorn Boulevard
Welcome to your dream home in Elkhorn Estates, Windermere, British Columbia! This stunning almost new custom built home sits on a sprawling 2.5-acres and offers close to 2,500 square feet of beautifully developed living space. Featuring a spacious open concept living area with high ceilings and breathtaking views. There are 5 bedrooms plus a versatile flex room, making this home perfect for big families and entertaining. With 3 well-appointed bathrooms, you'll enjoy both comfort and convenience. Take in the mountain views and privacy while being just 10 minutes from the vibrant town center of Invermere. The oversized garage is designed for future second-floor living, providing endless possibilities for expansion or storage. Step outside and enjoy the landscaping complete with a custom-built outdoor fire pit, perfect for roasting marshmallows and stargazing with friends and family. With plenty of yard space left the possibilities are endless. This home includes a 15KW solar system for energy efficiency and a high-end wood-burning fireplace insert, creating a cozy atmosphere for gatherings as well as massive utility bill savings? run this home right and you may not pay for electricity. The private well offers generous flow rates and the home has a top notch water filtration system. This is a great opportunity to own a nearly new custom home in a tranquil setting. Don't miss your chance to make this remarkable property your own! Check out the VIDEO & U-TOUR. (id:36535)
Features of 2010 Elkhorn Boulevard
| Listing # | 2480118 |
|---|---|
| Price | $1,149,000 |
| Bedrooms | 5 |
| Bathrooms | 3.00 |
| Half Baths | 1 |
| Square Footage | 2,430 |
| Acres | 2.52 |
| Year Built | 2021 |
| Type | Single Family |
| Sub-Type | Freehold |
| Style | Ranch |
Community Information
| Address | 2010 Elkhorn Boulevard |
|---|---|
| Subdivision | Windermere |
| City | Windermere |
| State | British Columbia |
| Zip Code | V0B2L2 |
Amenities
| Features | Central island |
|---|---|
| Parking Spaces | 2 |
| Parking | Attached Garage, Oversize |
| # of Garages | 2 |
| View | Mountain view, Valley view, View (panoramic) |
| Is Waterfront | No |
| Has Pool | No |
Interior
| Appliances | Refrigerator, Dishwasher, Dryer, Range - Electric, Microwave, Washer |
|---|---|
| Heating | Wood Forced air, Stove |
| Has Basement | No |
| Fireplace | Yes |
| Fireplaces | Gas |
Exterior
| Exterior | Composite Siding |
|---|---|
| Roof | Asphalt shingle |
| Foundation | Block |
Additional Information
| Zoning | Unknown |
|---|
Listing Details
| Office | Courtesy Of Shane Fuller Of Greater Property Group |
|---|

